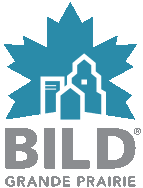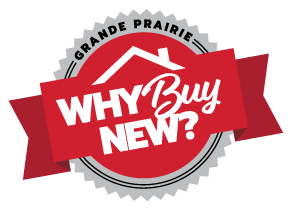Email: info@bildgp.ca • Phone: 780-538-4494
Email Us
Call Us
Property Details
Vision
Connecting and supporting Grande Prairie’s home building industry, making our industry and community better.
Mission
Through education and community involvement, BILD GP provides a strong voice and value to the housing industry in the Grande Prairie area.
Data is supplied by Pillar 9™ MLS® System. Pillar 9™ is the owner of the copyright in its MLS® System. Data is deemed reliable but is not guaranteed accurate by Pillar 9™. The trademarks MLS®, Multiple Listing Service® and the associated logos are owned by The Canadian Real Estate Association (CREA) and identify the quality of services provided by real estate professionals who are members of CREA. Used under license.
Copyright © 2025 BILD Grande Prairie. All rights reserved.
Grande Prairie Web Design by nine10 Incorporated

